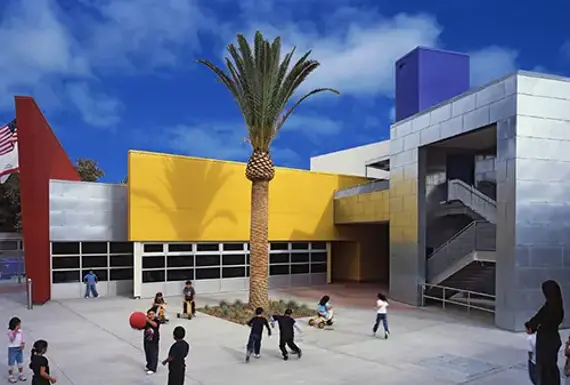LAUSD - Carmen Lomas Garza Primary Center
One of seven schools and a park recreation center developed for the Los Angeles Unified School District as part of its plan to reduce overcrowding in area schools, Carmen Lomas Garza Primary Center was designed by Rachlin Architects, Inc.
This 25,400 square-foot school serves 250 students in 10 new classrooms. Carmen Lomas Garza Primary Center is a 2-building primary center with a 2-story classroom building and a one-story multipurpose building with an outside covered lunch shelter. The multipurpose building houses the dining and food service functions as well as providing a small stage and performance area. The school’s unique architectural expression is accomplished with varying roof lines and exterior elevations showing multiple finishes.
Developed under the Education Code 17406 Lease/Leaseback program, Garfield’s innovative financing plan provided the District with the most advantageous capital structure while enabling development team selection based on best value rather than lowest bid.
Eight developments were managed concurrently in eight locations with eight distinct designers and eight separate architects, including interface with eight owner representatives, eight separate builder project staffs and more than 200 subcontractors.
Project of Distinction Award (C.A.S.H./AIACC Leroy F. Greene Award of Honor) by Education Design Showcase
The Developer’s experience and expertise ensured ultimate success of this highly visible and important project in LAUSD’s building program. They did a superb job. — Jim Cowell, Deputy, Chief Facilities Executive, Los Angeles Unified School District (2004 – 2007)
Facilities Include




